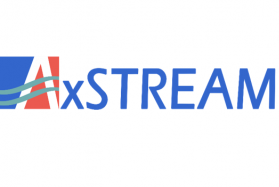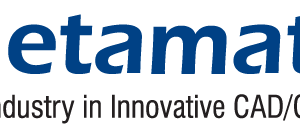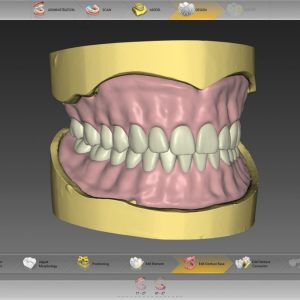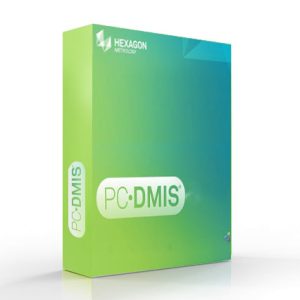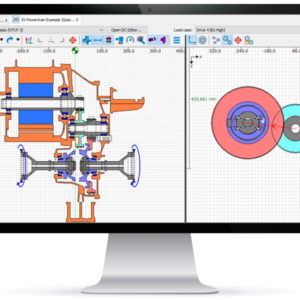LINEAR Solutions V26 by LINEAR GmbH
$ 170.00
![]()
![]()
![]()
LINEAR Solutions – a powerful BIM and CAD software suite designed for HVAC, MEP, and building engineering professionals. Version 26 delivers enhanced automation, precise system modeling, and seamless integration with Autodesk Revit and AutoCAD. Engineers benefit from faster workflows, intelligent calculation tools, and accurate project documentation. Ideal for modern building design, energy-efficient planning, and professional technical engineering workflows. Upgrade to LINEAR Solutions V26 for improved performance, smart design tools, and industry-leading reliability…
Description
LINEAR Solutions V26 – The Next Generation of BIM & MEP Engineering Software
LINEAR Solutions V26, developed by LINEAR GmbH, is the cutting-edge software suite designed for engineers, BIM specialists, and building services professionals working in HVAC, MEP (mechanical, electrical, plumbing), and technical building design. This major update brings powerful new functionalities, enhanced standard compliance, smarter workflows, and improved system stability — making it the ideal tool for modern building engineering projects.
🌟 New Functions & Key Highlights in Version 26
-
Standards‑Compliant Garage Air Volume Calculation (VDI 2053‑1)
-
V26 introduces a method to calculate outdoor air volume flows for garages according to VDI 2053‑1, expanding LINEAR Building’s capabilities.
-
This adds to a total of 14 supported calculation methods for various building types, giving you more flexibility and regulatory compliance.
-
The new calculation method is fully integrated into the LINEAR Building module, sharing the same clean UI and data architecture, so your results stay consistent.
-
Importantly, changes in air volume calculation now automatically feed into the heat‑load calculation, so when you adjust ventilation parameters, your heating or cooling load adapts in real time.
-
-
International Potable Water Standards in Schematic Design
-
With V26, the internationally recognized potable water standards (already used in LINEAR Analyse) have been added to schematic potable water systems in LINEAR Building.
-
This enables consistent design results across different phases (analysis vs building) and supports projects in multiple countries with higher design reliability.
-
-
Full Update for Dutch ISSO 51 (2022)
-
The Dutch guideline ISSO 51 (2022 version) has been fully integrated into V26, ensuring your heating system designs comply with the very latest national regulations.
-
This is critical for engineers working on projects in the Netherlands or on projects that reference Dutch standards.
-
-
Smoother Workflow: Open Input Dialogs Directly from Properties
-
You can now open all input dialogs directly from object properties, avoiding unnecessary navigation through control panels.
-
This reduces clicks, speeds up parameter editing, and makes your design process more intuitive and efficient.
-
-
Project & Layout‑Specific Information Management
-
V26 enables a clear distinction between project-wide data and layout-specific data.
-
This means you can have different title blocks or documentation fields for each layout, automatically filled with the appropriate information, which is especially useful for complex or multi-layout BIM projects.
-
-
New Riser Symbols for Wastewater Aeration
-
To improve plan clarity, dedicated symbols for wastewater aeration risers have been added. These risers are now visually distinct from other pipe risers in floor plans.
-
While currently manual to assign via the symbol library, automatic symbol generation for these risers is planned for future feature packs.
-
-
Calculated Duct Areas as Component Parameters
-
One of the most-requested features: duct cross-sectional areas are now automatically calculated and exposed as a parameter in the properties of each duct component.
-
These parameters can be used for cost estimations, quantity take-off, or exported to cost‑estimation tools or other downstream systems.
-
Note: writing these values to the components (for export) must be triggered manually (e.g., via e‑klimaX export), because auto-writing could lead to performance or synchronization issues if the network changes.
-
-
Complete Polish Language Localization
-
The entire LINEAR Solutions interface is now fully translated into Polish. This includes all modules — Desktop, Analyse, Building — as well as menus, dialogs, and control boards.
-
This localization makes the software more accessible for Polish-speaking engineering teams, reduces onboarding time, and minimizes errors caused by language misunderstandings.
-
-
Secure & Optimized File Structure
-
LINEAR has improved its install structure: non-executable files (like standards, user‑defined libraries) are now stored in ProgramData, while executable programs remain in Program Files.
-
This separation follows modern IT security best practices, lowering risk of file corruption or unauthorized modification, and simplifies rights management for administrators.
-
-
Flexible Offline Help
-
V26 offers an optional offline help package. If installed, documentation is stored locally, reducing installation time and disk usage.
-
Alternatively, you can skip offline help and rely on online documentation, which keeps you updated with the latest content without taking up as much local storage.
-
🛠️ System Requirements & Compatibility
To run LINEAR Solutions V26 smoothly, the following system requirements apply (based on LINEAR’s published specs):
-
Supported CAD Platforms:
-
Autodesk AutoCAD (2023–2026)
-
AutoCAD Architecture / AutoCAD MEP (same versions)
-
Autodesk Revit (2023–2026)
-
-
Operating System:
-
Windows 10 (64-bit) or Windows 11
-
-
Processor:
-
High-performance CPU recommended (e.g., Intel i-series or Xeon, or AMD equivalent) with SSE2 support
-
-
Memory (RAM):
-
Minimum: 16 GB
-
For complex 3D or large BIM models: recommend 32 GB or more
-
-
Graphics:
-
Dedicated GPU supporting DirectX 11 (minimum) or DirectX 12 (recommended)
-
At least 4 GB VRAM; 8 GB+ is better for high-resolution screens or 4K visualization.
-
-
Storage:
-
SSD or fast HDD strongly recommended
-
Approximate space: ~4 GB for LINEAR itself and neutral libraries, ~1.5 GB for CADInside, plus around 25 GB for manufacturer component libraries.
-
-
Display:
-
Full HD (1920×1080) or higher resolution is supported; 4K (3840×2160) is also supported for detailed modeling.
-
🐞 Bug Fixes, Stability & Security Improvements
-
Improved File Security: The restructured file system (separating executables vs support files) helps minimize vulnerabilities and improves how system administrators manage permissions.
-
More Efficient Installation: Thanks to the optional offline help package, users can significantly reduce installation time and tailor the installation footprint to the needs of their environment.
-
Enhanced UX for Parameter Entry: Opening dialogs directly from the properties panel reduces unnecessary clicks, streamlining repeated adjustments and minimizing the risk of user errors.
-
Better Visual Representation: New riser symbols for aeration in wastewater systems make drawings clearer, reducing misinterpretation by planners, engineers, or site staff.
🔍 Why LINEAR Solutions V26 Matters
-
Regulatory Compliance Made Easier: With support for VDI 2053‑1 (garage ventilation) and ISSO 51 (2022), engineers can ensure compliance with critical international and national building engineering standards.
-
Global Project Support: The integration of international potable water standards and full Polish localization empowers multinational teams and reduces rework due to standard mismatches or translation issues.
-
Cost & Efficiency Gains: Automatic duct area calculations and layout-specific project information help teams better estimate costs, improve documentation accuracy, and reduce manual data maintenance.
-
Long-Term Security & Scalability: The more secure file structure and modular help installation reflect the maturity of the software, making it more suitable for enterprise deployment and regulated environments.
-
User-Driven Innovation: Many of the improvements in V26 (like duct-area parameters and riser symbols) come directly from user feedback, showing LINEAR’s commitment to evolving their product around real-world engineering needs.
⭐️⭐️⭐️⭐️⭐️
“As a professional MEP engineer and BIM developer, I have been working with LINEAR Solutions V26 by LINEAR GmbH for several months, and I am genuinely impressed. The software’s integration with Autodesk Revit and AutoCAD makes modeling complex HVAC and plumbing systems seamless. Version 26 brings significant workflow improvements, including direct input dialogs from properties, calculated duct areas, and layout-specific project data, which drastically reduce manual adjustments and increase project efficiency.
The compliance with VDI 2053‑1 and ISSO 51 (2022) ensures that all calculations are accurate and meet current international and national standards, giving me confidence in every project. I also appreciate the fully Polish localized interface, which enhances usability for our team. The optional offline help package and improved file security show LINEAR GmbH’s commitment to professional, enterprise-ready solutions.
Overall, LINEAR Solutions V26 is a robust, reliable, and efficient tool for MEP and BIM professionals looking to streamline engineering workflows, ensure compliance, and deliver high-quality documentation.”



