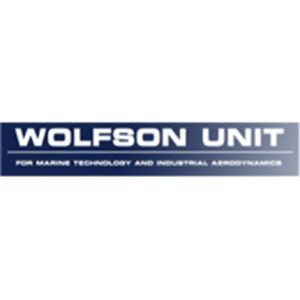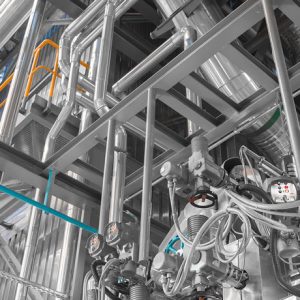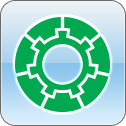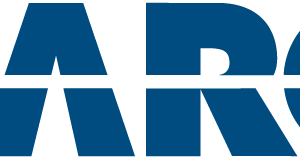Trimble Business Center – HCE 5.2 – cracked license
$ 170.00
The Trimble Business Center team and our user experience (UX) designers created a new icon and color scheme to create a cleaner, modern experience. Under the hood all of your existing tools and core workflows are there, so current TBC users will feel right at home with the new version.
Description
Trimble Business Center (TBC) v5.2 release.
The first thing you’ll notice is the new look:
The Trimble Business Center team and our user experience (UX) designers created a new icon and color scheme to create a cleaner, modern experience. Under the hood all of your existing tools and core workflows are there, so current TBC users will feel right at home with the new version.
Trimble Business Center and Business Center – HCE Now Combined
Trimble has previously had two versions of the software, Trimble Business Center targeted at survey and geospatial users, and Business Center – HCE targeted at Civil Engineering and Construction users. Now both of these are combined into a single software platform in Trimble Business Center v5.00.
What does that mean for you? For many users, their projects include both survey and construction workflows and this integration will now give them all of the tools they need in one software. Trimble Business Center has always been the ideal hub for project data, both from the field and the office, and now this data hub extends even further with v5.00.
New Capabilities
Auto-extract Trees, Poles and Signs from Point Clouds
Trimble Business Center v5.00 has a lot of other new capabilities such as automated feature extraction, powered by Trimble eCognition software, dramatically reduces the time to extract features, such as trees, poles and signs, from point cloud data.
New multi slice tools, combined with cutting plane workflows, allow you to quickly extract cross sections from point clouds at intervals along a linear geometry. This will help you save time with corridor redesign and maintenance reporting.
For mobile mapping systems such as the Trimble MX9, survey and construction professionals can now easily integrate these multi-sensor data types together within the single software environment, streamlining their workflows and increasing productivity.

Trimble Macro Language (TML)
The new Trimble Macro Language (TML) allows survey and construction professionals to customize data computations and add new CAD and GIS workflows to fit specific local requirements. By extending out-of-the-box software capabilities, customers can further increase operational efficiency, reducing the time to create client deliverables.
Trimble Business Center
Office Software
Field Data QA/QC
Import and interact with Trimble and third-party raw data.
► Visualize, interact, and measure your data across multiple views
and reports.
► Check and edit raw data with spreadsheets, selection filters, and
interactive property menus.
► Sync data with Trimble Access, SCS900, and machine control systems.
► Process feature codes from the field or keyed into TBC.
► Provide context with background maps, georeferenced images, and
overlays in Google Earth.
Supported Workflows
One survey and construction CAD office software that does everything you need.
Adjustment and COGO
Efficiently reduce observations and perform cadastral survey workflows.
► Process static and kinematic GNSS observations and edit raw
session data.
► Compute and adjust traverse and level runs.
► Translate field book data and notes into the Level Editor and Total
Station Editor.
► Complete least square corrections with mixed data observations
and constraints in the NetworkAdjustment.
► Input survey plans, compose legal descriptions, and compute parcel
misclosures intuitively with the Create COGO routine.
CAD and Drafting
Produce your final survey linework, construction models, and roadway
design plots with ease.
► Draft and edit points, 2D or 3D linework, and CAD geometry.
► Use Dynaviews to place your model space data into sheet plots.
► Add dynamic labels, line and curve tables, scale bars, and other
map elements.
► Automatically plot profiles and cross-sections for alignment-based
surfaces or corridors.
► Create digital deliverables such as DWG CAD files or print deliverables
like plan sets or 3D PDFs for communication and collaboration.
Use multiple views to review and
edit raw data
Apply a least-squares adjustment
in Network Adjustment
Draft plan and profile sheets
with Dynaviews
TRANSFORMING THE WAY THE WORLD WORKS
Supported Workflows
One survey and construction CAD office software that does everything you need.
Surfaces and Volumes
Create, process, and deliver complex surface models for field devices,
machine control systems, and third-party export.
► Create traditional, projected/vertical, and radial surfaces that
dynamically update when surface members are modified.
► Generate quick and accurate volume reports from surface comparisons,
stockpile/depression, and corridor surfaces.
► Compute gridded Cut/Fill surfaces and reports with customizable
color mapping.
► Specify contour lines and labels that update as the surface changes.
► Drape objects onto surface and run point-to-surface comparisons.
Corridors
Model and manipulate alignments and parametrically-designed corridors.
► Define horizontal and vertical alignments from scratch or existing CAD
linework with support for station equations and superelevations.
► Enter corridor template instructions with interactive, graphical feedback.
► Handle complex roadway designs with conditional instructions and
slope and node tables.
► Design corridor features such as interchanges, ramps, and intersections
with parameter prompts.
► Generate corridor earthwork reports, apply material properties, and
create subgrade surfaces.
Data Prep
Make sure your data is clean, up-to-date, and delivered in the right format
to get the job done.
► Import, cleanup, and organize CAD and PDF data with Project Cleanup.
► Extract and digitize data from vector PDFs.
► Elevate 2D contours, points, lines, and polygons into 3D models.
► Interact with site and corridor designs from third-party packages with
support for a variety of CAD and BIM formats.
► Create linework, surfaces, and avoidance zones for machine
control systems.
Compute surfaces & volume
stockpiles
Model and visualize simple or
complex alignments & corridors
Digitalize plan sets from PDF
into 3D linework & models
Trimble Business Center OFFICE SOFTWARE
Calculate earthwork, material,
and cost data
Adjust UAV data and create
deliverables
Extract features from scans
and point cloud data
Takeoff and Mass Haul
Calculate earthwork and material quantities of a construction project.
► Define site improvements in the Material Site Manager for
computations and reports.
► Generate takeoff reports for earthwork, materials, and costs.
► Balance and optimize earthwork volumes to reduce borrow
and waster.
► Plan and design optimal material haul routes.
► Create mass haul diagrams and reports to plan and monitor
progress for sites and corridors.
Trimble VISION and Aerial
Photogrammetry
Measure and model from Trimble VISIONTM technology and UAS data
with highly automated workflows.
► Extract points and geometry from station imagery, ortho images,
and point cloud data.
► Choose TBC or UASMaster to adjust imagery and
create deliverables.
► Generate photo tie-points automatically and match GCPs.
► Create high resolution point clouds, orthomosaics, and elevation
raster DSMs from Trimble or third-party UAVs.
► Process and create deliverables from oblique images in UASMaster.
Scanning and Point Clouds
View, manipulate, and extract information from terrestrial, mobile, and
aerial point cloud data.
► Colorize, register, georeference, and adjust Trimble SX10 scan data.
► Import and register Trimble TX6 and TX8 and third-party terrestrial
laser scanner data.
► Scale scan and point cloud data to survey data in an integrated
project environment.
► Classify regions, segment point clouds, and use limit boxes to
manipulate scan data from formats like *.las, *.pts, *.e57, and more.
► Extract points, attributes, and linework with user-defined planes and
automatic and semi-automatic feature extraction tools.
TRANSFORMING THE WAY THE WORLD WORKS
Supported Workflows
One survey and construction CAD office software that does everything you need.
Tunneling
Work with Trimble Access Tunnels module and leverage TBC’s point cloud
and reporting tools.
► Parametrically design tunnel shape templates with dynamic cross-
section interface.
► Prepare tunnel geometry and set-out points.
► Visual and draft tunnels with the Designed Tunnel Mesh and As-Built
Tunnel Mesh objects.
► Assign as-built points and point cloud data to create customized
As-Built Tunnel Reports with over/under-break and volume information.
► Generate ASCII-based tunnel reports.
GIS
Integrate GIS within survey data and provide deliverables to an ESRI-based
environment.
► Extract schemas and convert to feature definition code libraries.
► Import and export File Geodatabases.
► Post-process *.ssf GNSS data from TerraFlexTM and other Trimble GIS
field sources.
► Map metadata from data source connections.
► Support for *.cor files with feature and attribute data from Trimble GPS
Pathfinder®
Office (PFO).
Mobile Mapping
Process, utilize, and integrate data from Trimble’s mobile mapping
hardware platforms.
► Adjust, colorize, and register scan data.
► Calibrate mobile mapping camera systems.
► View mobile mapping runs and extract points.
► Export data to third-party and Trimble software file formats like
Mapillary and TMX.
► Integrate mobile mapping with GNSS, total station, and other survey
and construction data.
Use point cloud or topo data to
build tunnel models
Import SSF data and attributes
via a File Geodatabase
Work with trajectory, registered
point cloud, and imagery
CUSTOMIZE TBC WITH MACROS
Use IronPython scripts and access TBC’s objects and calls to write your own commands or encrypt
and publish your own macros for distribution online. TBC enables you to solve local requirements and
deliverables like never before.
Learn more and get help on TBC’s Macros Community, linked through TBC’s Trimble Community:
https://community.trimble.com/groups/ trimble-business-center-group
Trimble Business Center OFFICE SOFTWARE
Utility Modeling
Define gravity or pressure-based utility networks for takeoff and
visualization applications.
► Create pipe and utility networks.
► Customize utility shapes and structures.
► Design parametric trench templates and surfaces.
► Add utility models to existing sitework, CAD geometry,
and surface context.
► Generate customized utility takeoff reports.
Drilling, Piling, and Dynamic Compaction
Prepare work plans and connect to DPS900 systems.
► Create boring and drilling plans and work reports.
► Create foundation and infastructure piling plans and work reports.
► Create dynamic compaction plans and work reports.
► Customize pile types and drill quality reports.
► Import and export to Trimble DPS900 systems.
Model pipe networks, structures,
and trenches in 3D
Set and edit drill, piling, and
dynamic compaction plans
SYSTEM REQUIREMENTS
Operating system
• Microsoft®
Windows®
10 (64-bit version)
• Microsoft Windows 8 (64-bit version)
• Microsoft Windows 7 (64-bit version with
Service Pack 1)
Processor
• Dual-core 1.80 GHz or better recommended
• Quad-core 2.80 GHz or better recommended (additional
cores with hyper-threading support highly recommended)
for Aerial Photogrammetry, Mobile Mapping, and
Scanning workflows
RAM
• 4 GB or more recommended
• 32 GB or more recommended for Aerial Photogrammetry,
Mobile Mapping, and Scanning workflows
Hard Drive
• 10 GB free or more recommended
• 100 GB free on SSD required with overall capacity of 500 GB
recommended for Aerial Photogrammetry, Mobile Mapping,
and Scanning workflows
Graphics
• DirectX 11 compatible graphics card with
512 MB memory or more
• OpenGL version 3.2 or later required when working with point
cloud data (latest version recommended)
• 8 GB graphics card or higher (NVIDIA Quadro P4000
or similar) required with Aerial Photogrammetry, Mobile
Mapping, and Scanning workflows
Monitor
• 1920 x 1080 or higher resolution with 256 or more colors
(at 96 DPI)
Supported Languages
• Chinese (Simplified)
• Czech
• Danish
• Dutch
• English US
• English UK
• Finnish
• French
• German
• Italian
• Japanese
• Korean
• Norwegian
• Polish
• Portuguese
• Russian
• Spanish
• Swedish










