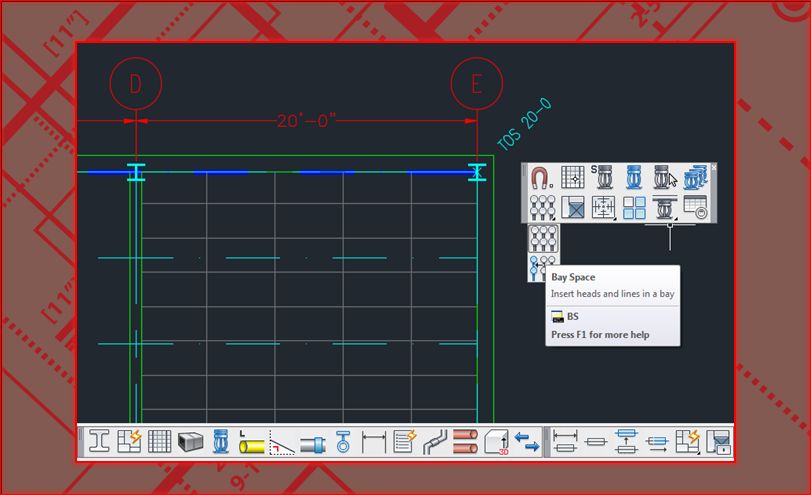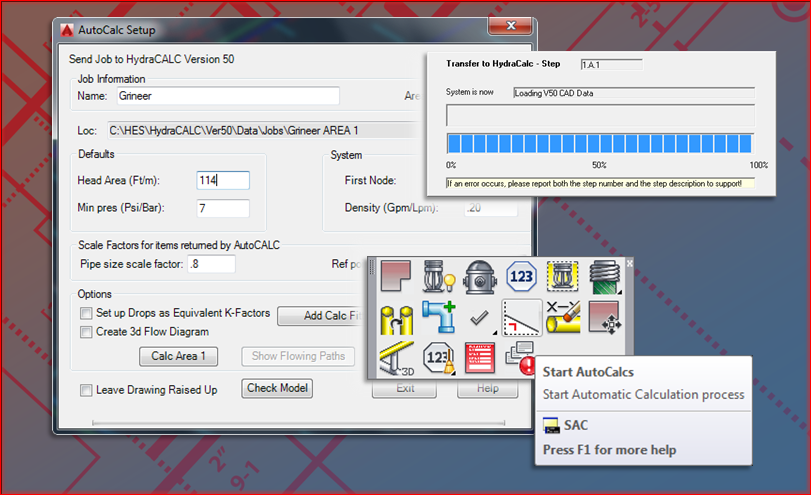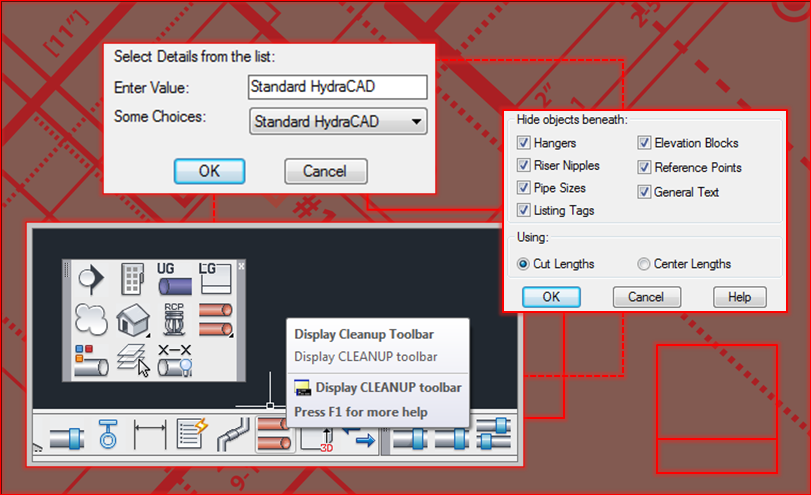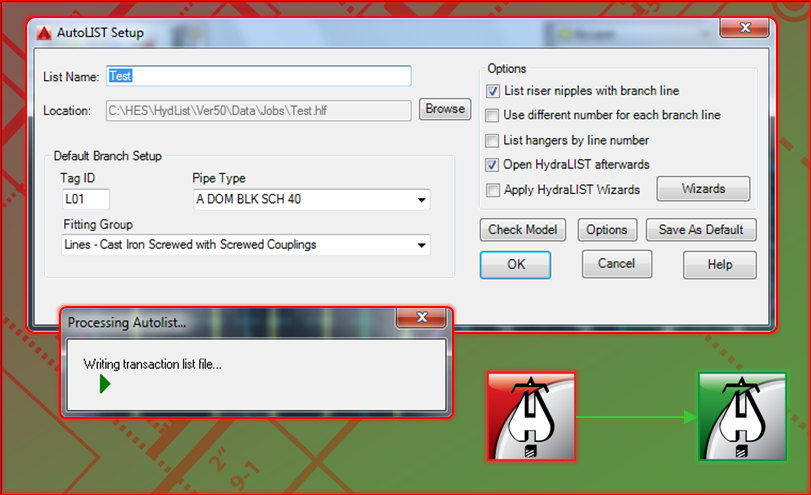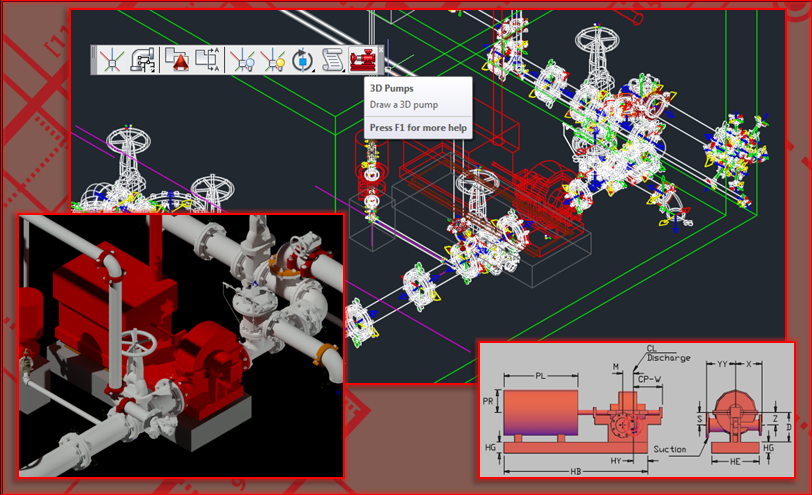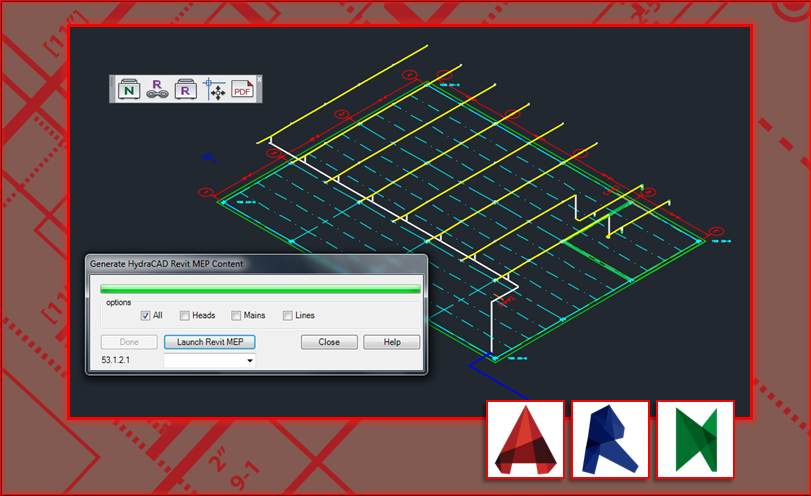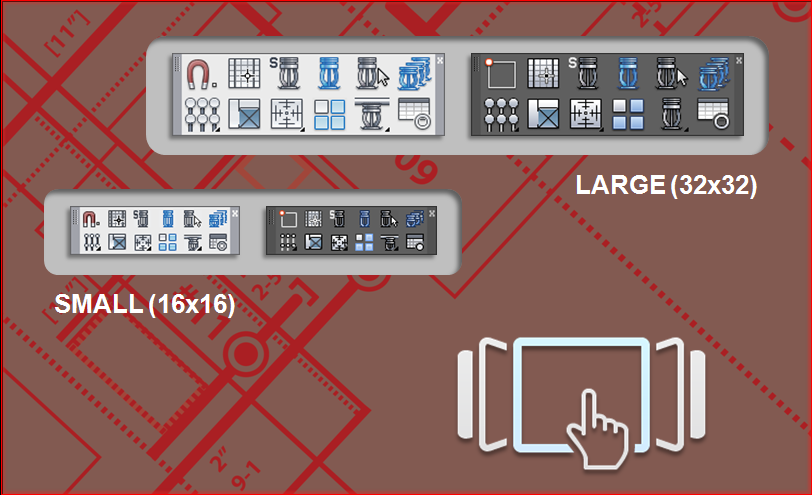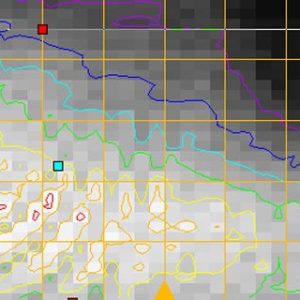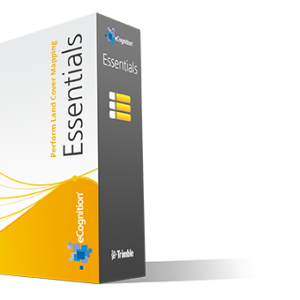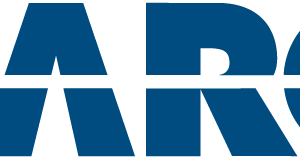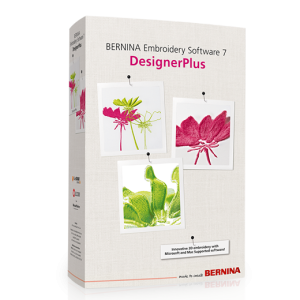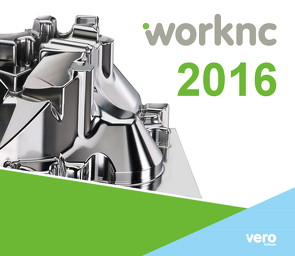HydraCAD V56 for AutoCAD 2019
$ 100.00
Designed as an overlay program for AutoCAD, HydraCAD is a fully integrated 3D software package specialized toward the design of fire sprinkler systems and is the most complete and integrated CAD package available.
Only HydraCAD produces True Revit MEP content. Content is generated automatically from the HydraCAD model providing exactly the information specified in exactly the format required for use throughout the entire process, not just 3D coordination. This includes meta data attached to true native BIM objects, not just Revit or Navisworks representations of Autodesk objects.
Description
- BIM, Revit MEP Suite and Navisworks compatible. Produce 3D Hangers, Earthquake braces, Piping, Couplings, Fittings and Zones of Influence.
- Automatic cut lengths on pipe and hangers.
- Generate a true 3D drawing from 2D drawing – no need to draw everything in 3D.
- Hanger, riser nipple and drop lengths automatically figured.
- Head elevation automatically generated for calculations.
- Complete documentation – on-line Windows help file and up to date manuals and tutorials.
- Draw risers and pump details in 3-D.
- Kits and Assemblies are easy to build and stocklist.
- Calculate volume of dry pipe systems with one pick.
- Stocklist plastic systems with one pick and get raw material list.
- Draw the way you want to: draw at any angle, draw pipe in any order – use any AutoCAD command.
- Use architect backgrounds without any modification, toolkit available to clean up extra information on architect drawings.
- Draw at any scale or on any sheet size on any size drawing.
- Automatic cleanup of pipe sizes and hangers – cleaned up sizes stay where you put them.
- Automatic sizing and noding of entire drawing – or use your own.
- Two-way automatic calculation process – changed sizes return to drawing.
- Ability to calculate and stocklist not-to-scale piping and disconnected piping.
- Automatic drawing checkups to verify piping connections.
- Convert drawing, stocklist and/or calculations between Imperial and Metric unit systems.
- And countless more…
Requirements
- V56 for AutoCAD 2019.*
- V55 for AutoCAD 2018.*
- V54 for AutoCAD 2017.*
*compatible with the 64-bit versions of Windows 7, Windows 8 and Windows 10.



